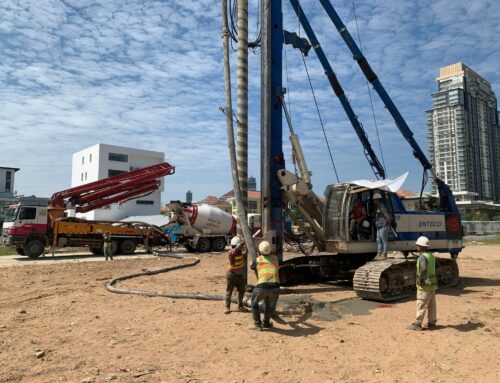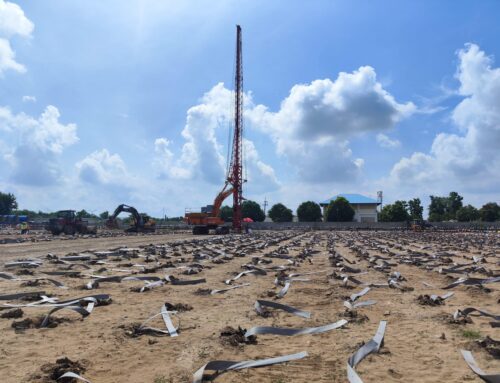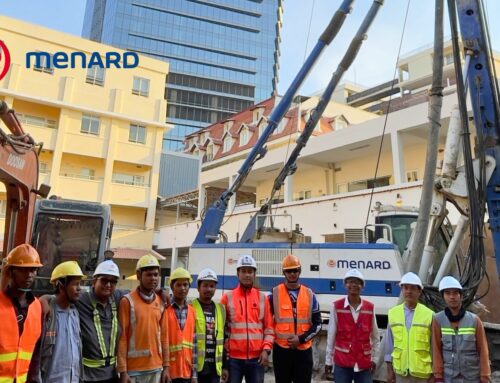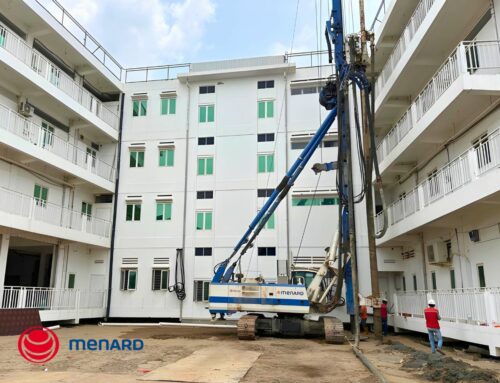Prefabricated Vertical Drain (PVD) has been installed by Menard for two storey housing within the residential development area.
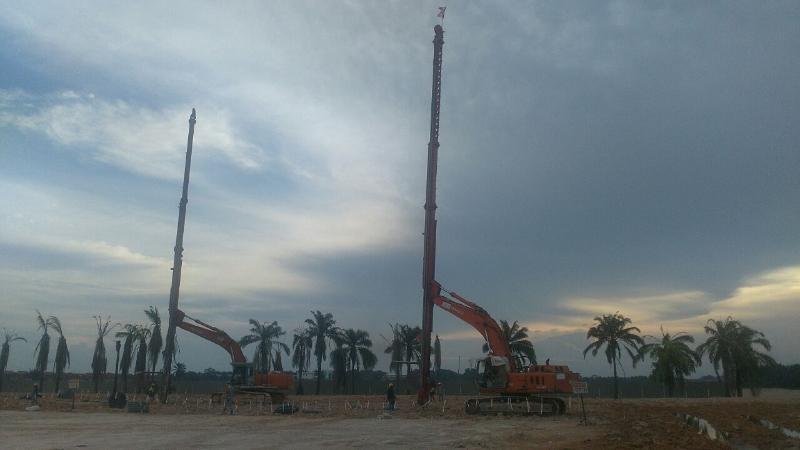
Project Overview
The project is a platform construction of two storey housing within the residential development area. The platform is designed to be approximately at 1.3 m above the existing ground level (EGL).
The site need to achieve 95% of the total consolidation settlement prior to the construction of the main roads. This is to minimize the post-construction settlement and also differential settlement during the service life of the housing platform area. In the initial design, the ground treatment for the area is by surcharge only. Due to time constraint, prefabricated vertical drain (PVD) with surcharge is adopted for this site.
Ground Condition
The soil mainly consists of very soft to soft compressible clay of 12 m to 18 m thick. The ground water table is about 1.0 m below EGL.
The site was already under some surcharge load of 2.8 m thick earth fill before PVD solution is proposed. It was then further filled with suitable earth fill to reach 3.0 m thick of surcharge. Therefore, pre-drilling works is needed prior to PVD installation.
Menard Solution
Menard has designed for the PVD to be installed from the final surcharge level for this project. PVD is installed in triangular grid 1.2 m centre to centre to a 15 m to 21 m depth.
For the consolidation works using PVD with surcharge, the acceptance criteria is according to field observational method using Asaoka Method (1978).
With the combination of PVD and surcharge, the consolidation period is reduced from 13.5 months to 6 months.
Print this resource
Project Information
Malaysia | 2016
Technique: PVD / Wick drains
Application: Buildings
111,000 m2 / 1,885,642 lm of PVD
Contact one of our experts today!
[contact-form-7 id=”4444″ title=”References Forms”]

